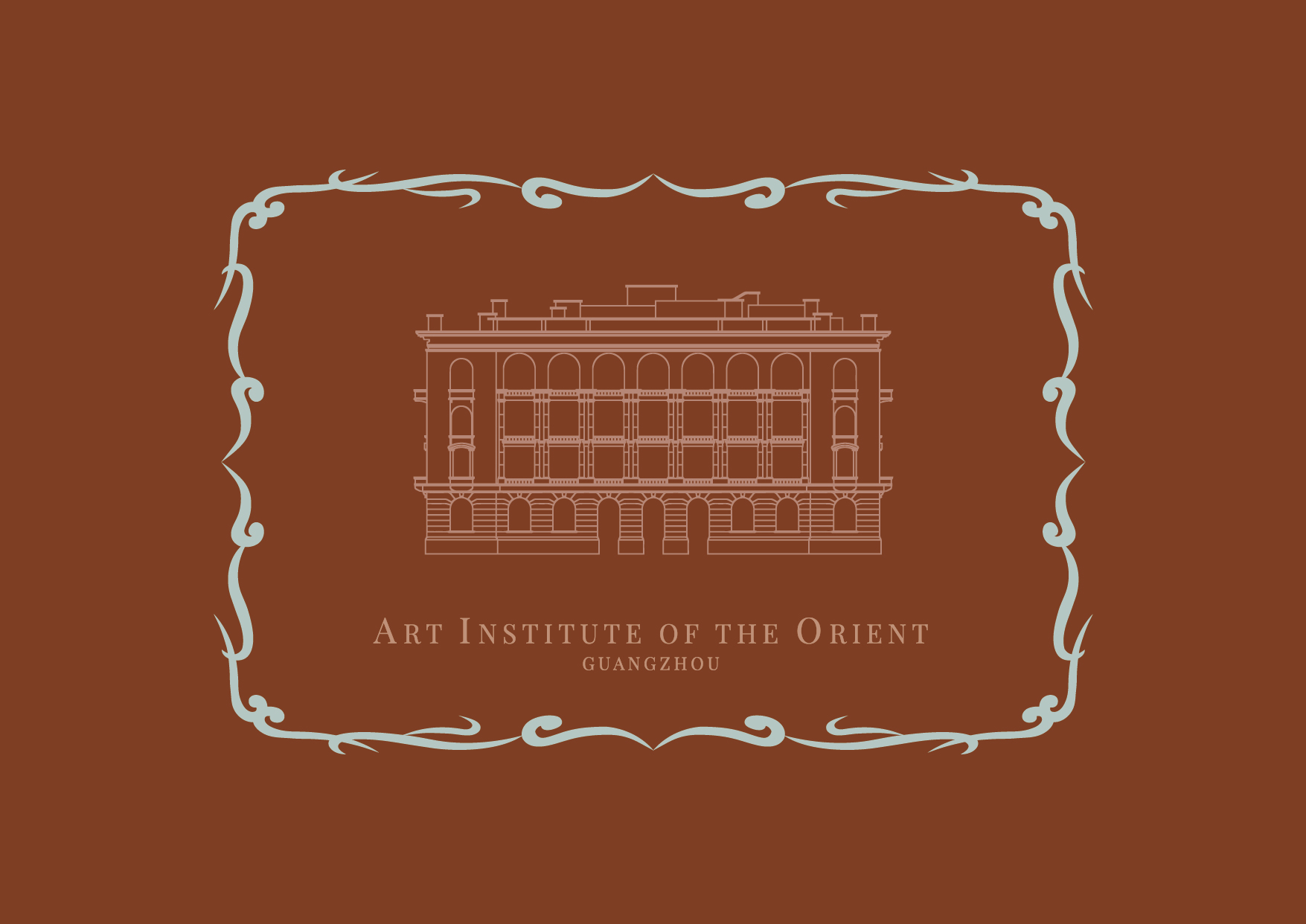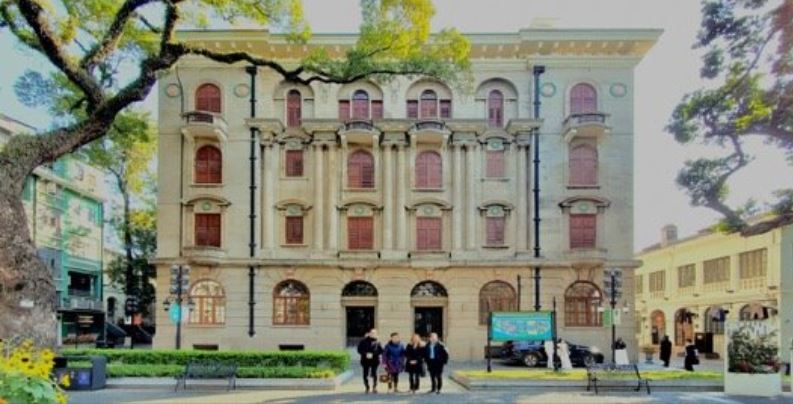The building itself, built in 1914, is a notable example of Beaux-Arts architecture combining classical features such as symmetry, flat roof, pilasters and pediments, and new materials and construction technics such as reinforced concrete.
Noble materials were used to make it elegant and functional: glass doors, hardwood windows’ frames, colored ceramic tiles with geometrical pattern on the ground floor, a monumental grand staircase with a black iron balustrade, hard wood floors and vast terrasse in the upper floors and more than sixty fireplaces ornamented with hardwood and mosaic chimney frames.
It was built by an Australian-American firm of architects well-known in Shamian (Purnell & Paget) as the command of a Parsi investor, Sir Bomanjee, who gave his name to the building. Today, engraved on a wooden panel at the main entry gate, one can still read: “Bomanjee Building”. It was used for diverse activities, such as hospitality, banking, social clubs.
建于1914年,东方荟萃艺术学院所在的文物建筑是巴黎美院体系建筑风格的杰出典范,将对称、平顶、壁柱和山墙等古典特色与钢筋混凝土等新材料和建筑技术相结合。
为了使其优雅而实用,建筑使用了高贵的材料:玻璃门、硬木窗框、硬木地板,以彩色瓷砖拼贴成几何图案铺就的雅致地板,带有黑色维多利亚式铁栏杆的经典大楼梯,还有宏伟宽阔的露台,以及60多个用硬木和马赛克烟囱框架装饰的壁炉。
这座文物建筑由印度帕西人投资者马文治出资、并由当时在沙面很有名气的澳大利亚建筑师事务所治平洋行建造。据说,马文治是以自己的名字为这座建筑命名。 如今,人们仍然可以在正门入口处的一块木板上读到 “马文治大楼 ”的字样。多年来,这座建筑用途不一,曾用作酒店、银行、社交俱乐部等。


